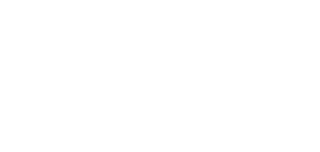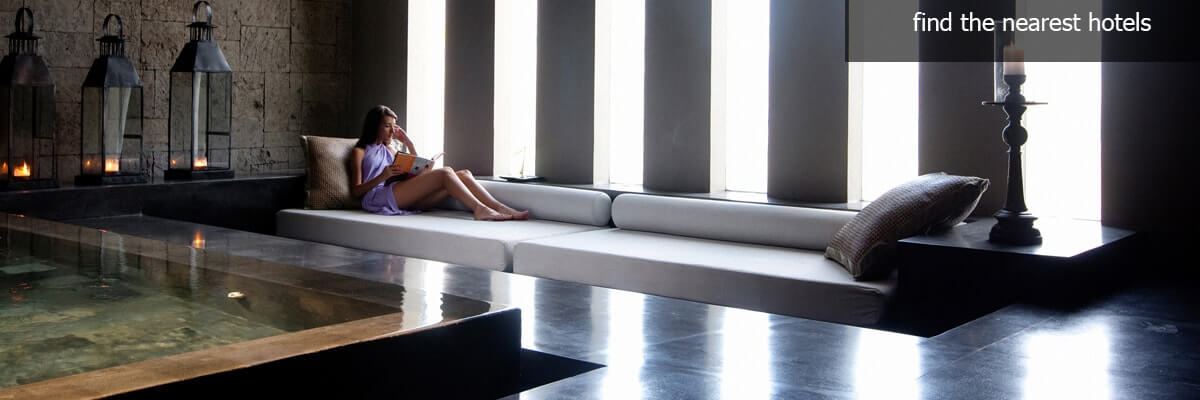The grand Temple of the monks of the Dominican Order in Chania was built in about 1320 by the fraternity of Candia. Its architecture resembles the one of the Central Temple of Aghios Petros. The original monastery, as portrayed in old maps, images and descriptions, consisted of the temple with a high bell-tower and a two-floor arcade on the north side. The church was a basilica with a central aisle.
The central part of the sanctuary is covered by crossed domes with prominent ribs, while the side parts are covered by pointed arches.
The roof of the rest of the church was made of wood and had two sloping sides. An arched opening led to the arcade with the habitations of the monks.
Nowadays, from the building complex only a damaged catholic is preserved, and a part of the west arcade on the northern side (street Hatzi Roussou Vourdouba).
In the years of the Turkish occupation the church was converted into a mosque, the Hiougkar Tzamisi (the Mosque of "Igemonas", meaning, "The Sovereign's Mosque"), which was the central Mosque of the city.
Its importance is highlighted by the existence of two- instead of one- balconies on the minaret on the southwest corner of the temple. The morphological elements of the minaret are of great interest, as they follow the Venetian tradition.
During the 18th century, an underground fountain was built at the square in front of the Mosque, necessary for the ritual washing of the believers. In 1918, the Orthodox population of Chania took over the temple and dedicated it to Aghios Nikolaos (St. Nicolas). Then, a semi-cylinder arch was added on the eastern side. During the ‘50s, a failed renovation caused damages on the wooden roof and led to the reconstruction of the roof and part of the interior.
What is near me?
Additional Info
- Location: Chania Prefecture
- Type: Church
- Accessibility: Paved road
- Peak Period: Venetian Era (1204 AD - 1669 AD)










 Agios Nikolaos Dominican Monastery
Agios Nikolaos Dominican Monastery 









































































